PREFAB KITS |
||
| The self build helps you to reduce the costs of having a house. We offer you timber frame kits conformed to new thermal performance standards. Timber is a natural insulator enhancing the efficiency of the insulation materials. Our timber frame fully insulated panels meet and often exceed all current building regulations. |
||
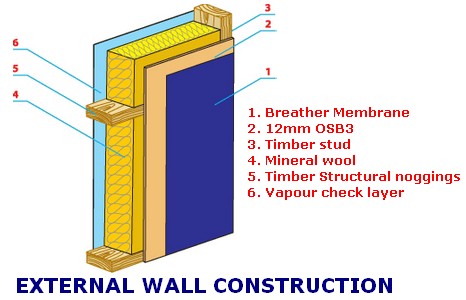 |
Space-Wood timber framed panels factory is equipped with the most advanced and effective technologies and flexible production capacity. Timber Framed Panels are produced under strict factory controlled conditions to ensure high levels of accuracy and quality.Each panel is checked on multiple occasions to ensure a problem free, on-site panel erection process. Our team of skilled and experienced engineers applies the best practices in timber frame construction from Europe. Timber frame is 100% environmentally friendly method of construction and is thermo-efficient consuming far less energy to heat than a conventional masonry house.In the manufacturing process highest level of quality control is ensured to maximize accuracy and quality of the superstructure.Every detail of the timber frame superstructure is predesigned and checked for multiple times before the panels are on the production line to ensure maximum accuracy and fast erection process on site.Our timber frame package includes:
|
|
|
Each kit includes: Timber frame panels for external and internal walls, timber rafters for roof construction with main and tiling battens, wooden cladding finish with battens, intermediary floor partition if necessary, ground floor construction if necessary, set of screws and metal plates, breather membrane, 12.5 mm Plasterboard, mineral wool according to the timber stud thickness. |
||
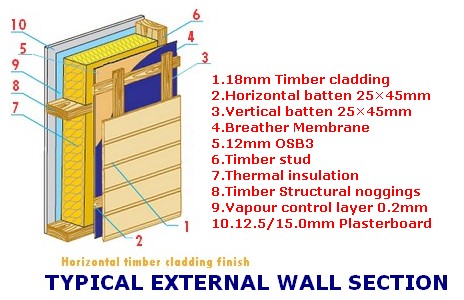 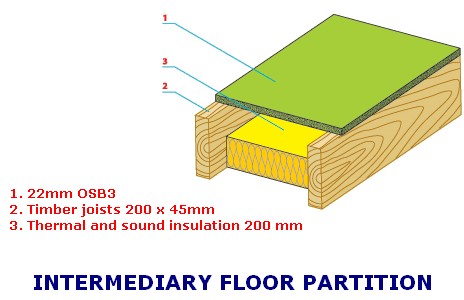 |
||
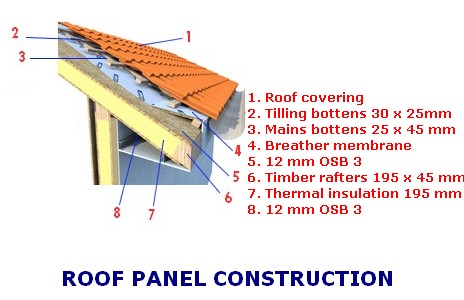 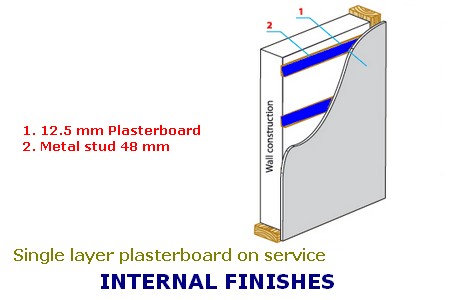 |
||
|
Our main advantage is the flexibility in the manufacturing of panels tailored to your needs with various stud sizes and materials. |
||




